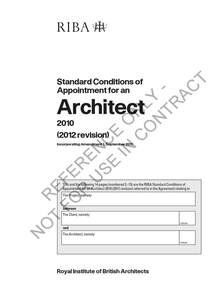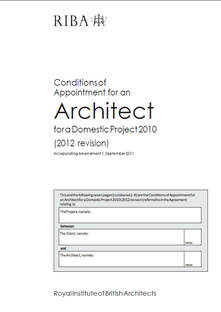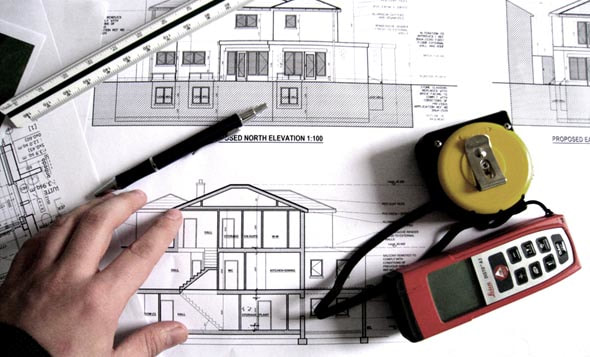|
RIBA Conditions for the Appointment of an Architect
These are standard conditions that apply to all of the projects we are appointed to undertake The Standard Conditions of Appointment are applicable for a Client who is acting for business or commercial purposes or is a Public Authority.
The Conditions of Appointment for a Domestic project are for domestic clients where the project is for their own personal home
Links:
RIBA guides for clients We have compiled the contact form/questionnaire above so that the information you provide will assist us in preparing your project brief or answering any of your queries. Filling in all the questions is not compulsory but the more information you provide will help us streamline the initial design process. When you have completed the form, click the submit button and we will contact you as soon as possible.
JOR Designs have a strict Privacy Policy and your details will not be shared with any other organisation or individual unless you give us your permission. See: http://www.jor-designs.com/privacy-policy.html Energy Performance Certificates:
Minimum Energy Performance Standards The Government of Gibraltar has approved minimum energy performance standards for new and existing buildings. This equates to a score of 50 or less on the primary energy efficiency rating, as calculated using the SBEM-GI software, as per other EU member states. . Failure to achieve these standards will result in a certificate of fitness not being issued by Building Control. As such, builders/developers are encouraged to produce Predictive Energy Assessments for their projects to verify that the minimum standards will be met before works begin. Please note, however, that only H.M. Government of Gibraltar accredited energy assessors will be able to produce valid Energy Performance Certificates. What does this mean for you? The Directive requires that all buildings be issued with an Energy Performance Certificate (EPC) upon construction, sale or rental. Please note that under the terms of this legislation a building is defined as one that uses energy to condition the indoor climate, i.e. buildings with fixed heating or cooling installations. An EPC provides a rating for the energy performance of a building. The ratings are standard so that the energy efficiency of one building can be easily compared with another building of a similar type. The ratings will look similar to a white goods energy rating where an ‘A rating’ indicates a high level of efficiency and G indicates a low level. Government Accredited ENERGY ASSESSORS There are certain individuals who have undertaken the necessary training and are accredited as Energy Assessors for domestic and non-domestic buildings under the Government of Gibraltar Accreditation Scheme. JOR Designs can assist you in obtaining this service |
Why work with an Architect?
www.architecture.com/working-with-an-architect/why-use-an-architect/using-an-architect-for-your-developmentwww.architecture.com/working-with-an-architect/why-use-an-architect/using-an-architect-for-your-homeInformation for Clients: Employing an Architect
Projects vary in size and complexity. Most of the projects that we complete have been supported by a Full Architectural Service as defined by the RIBA Plan of Work (see services list below). The RIBA also publish a useful guides: ‘Working with an Architect for your Home’ "Working with an architect for your development" We will sometimes undertake limited design tasks, site assessment or technical assistance for a lump sum or hourly rate fee. A project typically starts with an initial meeting with a client on site. There is usually no fee for this visit. Once the client has decided that they wish to proceed, we will confirm the project particulars by letter and these details will form the basis of either: RIBA Domestic Professional Services Contract (2018), or RIBA Standard Professional Services Contract (2018) the first is for domestic clients where the project is for their own personal home, the second is used for commercial projects. For smaller projects a letter of appointment can be used together with the RIBA Small Project Services Schedule (2013) which sets out the services included, appointment conditions, duties and fees. Insurance: JOR Designs Ltd carries Professional Indemnity Insurance of £500,000 (£.5m) in accordance with the ARB Code of Conduct and Practice. Fees: Fees are usually calculated as a percentage of the (net) build cost of the project. Although fee scales are not mandatory, experience and analysis of our fee and time sheet database has shown that percentage fees have accurately reflected the time spent and have worked out similarly to projects based on hourly rates. The percentage fee will be based on a sliding scale. the percentage charged decreases as the value of the project goes up. Fees are usually invoiced at completion of project work stages as will be clearly shown on our quotations. Fees must be settled and paid with 14 days of the invoice issue date as per the RIBA standard terms and conditions RIBA Plan of Work 2013: Project stages & services
Stage 0 & Stage 1: Preparation & Brief • Visit the property and carry out an initial appraisal. • Assist the Client in preparing the Client’s requirements. • Discuss alternative solutions for the project • Prepare Feasibility Studies and Options to allow the client decide on how they wish to proceed • Advise on the need for services by consultants or specialists. • Arrange: survey of site and/or buildings. Stage 2: Concept Design • Prepare a preliminary design and discuss with the Client. • Conduct preliminary inquiries with planning authority if appropriate • *Make an application for Outline planning permission (*As required - depending on project requirements). Stage 3 Developed Design • Develop the final design. • Provide information for an approximate estimate of cost. • Submit the final design proposals and approximate cost for approval. • Make an application for detailed planning permission. Stage 4a Technical Design: Building Control / Regs Approval: • Co-ordinate and integrate any designs provided by others. • Prepare drawings and other information in sufficient detail to allow for an application for Building Control approval. • Make an application for Building Control (Building Regulations) approval. Stage 4b Technical Design: Tendering Process • Prepare drawings and other information in sufficient detail to enable tenders to be obtained. • Prepare either (a) a specification or (b) schedule of works. • Advise on an appropriate form of building contract, its conditions and the responsibilities of the Client, the consultants and the builder. • Assist with the preparation of Tender documents. • Advise on potential builders to be invited to tender for the work. • Assist with the appraisal and reporting on tenders. Stage 5 Construction: • Advise on the appointment of a builder. • Provide the builder with information required for construction. • Visit the site to see that the work is proceeding generally in accordance with contract. • Provide or obtain record drawings showing the building and its services. • Give general advice on maintenance . Stage 6 Handover: • Make final inspections and advise on resolution of any defects. Note: There are additional tasks that are performed by the Contract Administrator - we can perform these tasks if appointed to undertake this role which is an additional service and subject to additional fees Architect's Copyright 6.1 The Architect shall own all intellectual property rights including the copyright in the original work produced in the performance of the Services and generally asserts the Architect’s moral rights to be identified as the author of such work. 6.2 No part of any design by the Architect may be registered[3] by the Client without the consent of the Architect in writing. Use of information: 6.3 The Client shall have a licence to copy and use drawings, documents and all other such work produced by or on behalf of the Architect in performing the Services, hereinafter called the ‘Material’. The Material may be used for the construction of the Project and for the operation, maintenance, repair, reinstatement, alteration, promotion, leasing and/or sale of the Project. The Material may not be used for reproduction of the design for any part of any extension of the Project, and/or for any other project except on payment of a licence fee specified in this Agreement or subsequently agreed. Copying or use of the Material by an Other Person shall be deemed to be permitted under a sub‑licence granted by the Client, whether such Material was issued by the Client or on the Client’s behalf. The Architect shall not be liable if the Material is modified other than by or with the consent of the Architect or used for any purpose other than the purposes for which it was prepared. Provided that: 6.3.1 if it is intended to make any permitted use after the date of the last Service performed under this Agreement: (a) the Architect, following a request from the Client, shall confirm the degree of completion of the Material; and (b) the Client shall pay to the Architect any specified licence fee or a reasonable licence fee; 6.3.2 if at any time the Client is in default of payment of any fees or other amounts properly due, the Architect may suspend further use of the licence and any sub-licences on giving seven days’ notice of the intention of doing so. Use of the licence may be resumed on receipt of such outstanding amounts; 6.3.3 the Client obtains or ensures that any third party obtains any necessary licence and pays any fees arising for access to any software used to produce any of the Material. |
Hours |
You Tube |
Telephone |
|



